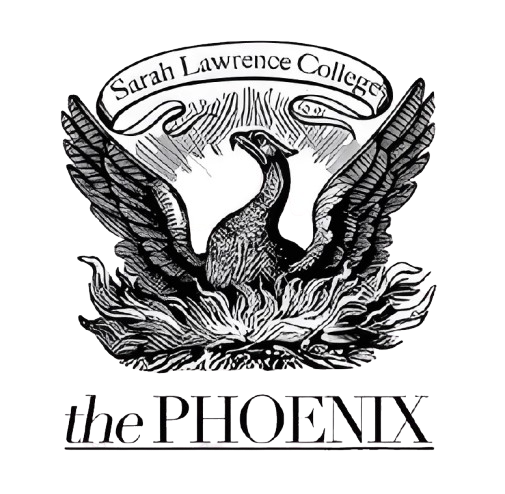Sarah Lawrence Addresses Sustainability and Accessibility of the Barbara Walters Campus Center
Art Rendering of the Barbara walters campus center. photo courtesy of the sarah lawrence website.
The Barbara Walters Campus Center (BWCC), a project unveiled to the student body this past year, has elicited all sorts of speculations, concerns, and excitement among the Sarah Lawrence community. Discussions of the BWCC have often centered around how the building will impact the environment surrounding it, and how it will go about being accessible to students.
Sustainability briefly became a hot topic through the so-called “Treegate” controversy – the College planned to remove a large cherry tree from the construction site, so students started a Change.org petition in an attempt to save the tree.
While Sarah Lawrence could not cancel the tree removal altogether, students received an email regarding the repurposing of the tree’s material throughout other parts of campus. While the tree falls under the umbrella of environmental impact, it constitutes only the tip of the iceberg in the big picture of sustainability. The entire construction process, not just the initial clearing of the land, allows for choices for or against sustainable practices. Vice President for Finance and Operations Stephen Schafer reported that the construction will adhere to the guidelines of Leadership in Energy and Environmental Design (LEED), a system credited to the U.S. Green Building Council that rates construction projects on their adherence to sustainability.
The BWCC construction process, according to Schafer, will follow these standards by “incorporating several design strategies including an energy efficient building, pervious surface materials to reduce storm water runoff, the use of renewable and recycled building materials, and a portion of the roof will be a green roof.”
The “green roof” is set to entail exactly what the name suggests – a rooftop filled with plant life that will be open to student occupation. During an information session held on May 10 with a representative from KSS Architects, a description of the green roof likened it to New York City’s High Line.
During the session, the representative from KSS Architects informed the audience that the BWCC will not be using solar energy. However, the building will include motion sensors that help to optimize light usage.
In terms of serving the Sarah Lawrence community, accessibility is a key issue in the construction and design of the BWCC. Rebecca Gross ('17), one of the co-chairs of Disability Alliance, said, “[the administration] got in contact with [Disability Alliance] very early.” According to Gross, the administration reached out to Disability Alliance before Disability Alliance reached out to them. The group’s other co-chair, Emma Graydon ('17), asked a question about accessibility at one of the BWCC town halls, and the organization received an email soon after to meet and discuss the issue.
Gross stressed that “accessibility is not just a checklist of legal requirements.” Accessibility includes not only the aspect of physical access, but also a visual aspect – if an accessible structure visually appears inaccessible to an individual with a disability, it is not welcoming to those with disabilities and can thus be considered inaccessible. In the context of the BWCC, this relates to the main staircase in the building’s atrium. Designs of the staircase, which included seating, made it a focal point in the atrium. Disability Alliance expressed to the administration that this design could alienate students
in terms of accessibility. The staircase as a focal point would serve to create visual inaccessibility (the elevator would be far less visible), and the seating on the stairs would create a center of social life from which students with mobility issues would be excluded.
During their meetings, Disability Alliance brought numerous suggestions to the administration, such as not placing the elevator in the corner, maintaining a consistent altitude on the stairs, and including no sharp turns in the building. Gross said that the administration demonstrated a willingness to listen to Disability Alliance and take their requests into account. The organization plans to meet with the administration again to discuss the outside of the building.
Earlier in the year, students advocated for the hiring of union labor for BWCC construction, and the College agreed to follow this policy. However, some students expressed concern that the funds needed to hire only union labor would remove funds from sustainability and accessibility efforts.
When presented with this issue of funding, Schafer said, “The budget for the campus center includes funds to ensure we construct an accessible building with sustainable features. The decision to hire union labor for the construction of the campus center is a commitment to a principle that was overwhelmingly expressed by the College community. While it is true that using 100% union labor for construction will be costlier than a blend of union and non-union labor, we remain committed to designing an accessible building as well as incorporating as many sustainable features as possible as we aspire to achieve the goals and tenets of LEED (Leadership in Energy and Environmental Design).”
Zoe Patterson (’20)

