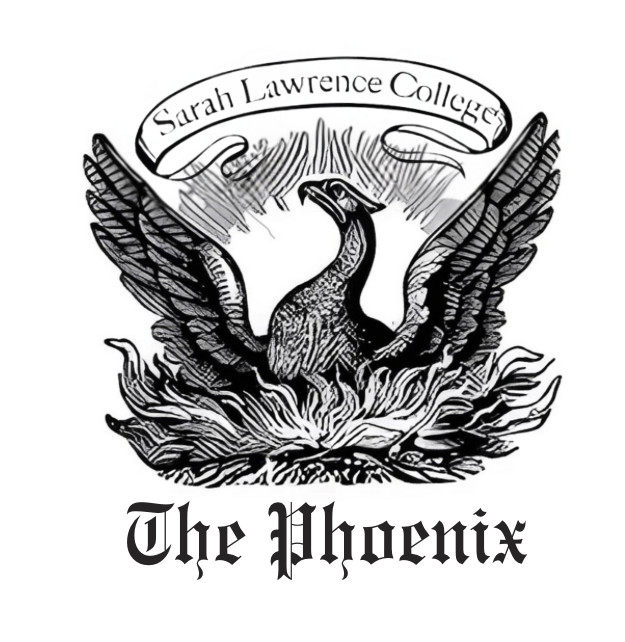History of these Halls: The Teahaus
The Teahaus as it stands today. Photo credit: Andrea Cantor '17
Before Sarah Lawrence College opened its doors to its first class of women, before the College acquired surrounding houses, before the first three dormitories were erected, there existed only the Lawrence estate upon which William Van Duzer Lawrence built a mansion and an accompanying gazebo. Today, we call these Westlands and the Teahaus.
After the gazebo era and before the “Teahaus” era, the house lived a number of lives, most of which is unknown to current students.
A few years after the college’s establishment, the gazebo became known as the “Senior House”—as students could not smoke in the dormitories, the gazebo became a gathering place where seniors could sit and smoke cigarettes.
Soon the structure was given each of its four walls, and in 1934 smoking privileges were extended to the dormitories, leaving the room largely under-utilized until 1935, when the Alumnae office relocated to the house and redecorated with a new color scheme: the "blue and rust" colors that remain today.
By the 1940s, the office relocated again elsewhere, and the structure became known as the “Community House” since various organizations on campus held meetings there. Two recorded examples of such use occurred in 1946.
One group of students worked through the Save the Children Federation to package and send food, clothing and school supplies to students attending the Lycee Saint Germain, a school in Paris. According to the Sarah Lawrence Alumnae Magazine from spring of 1946, many of the students at that school were in "dire need"—during World War II the school "was used as Nazi headquarters and was left in considerable disorder."
In the same year, a “Field Work” course was held in the Community House in which students, for the first time, sponsored a group of boys from a nearby youth shelter, Children’s Village. The group threw the boys a Thanksgiving party and a Christmas party, where they gave the boys gifts, and among other charitable activities, repainted part of their cottage at the shelter.
In 1953, history professor Charles Trinkus turned the Community House into his office. In the early 1960s, however, architect Philip Johnson, who designed what is now known as the "New Dorms," attempted to have the Community House torn down. Apparently it took away from what would appear an ideal “quadrangle” after the addition of the new dormitories.
Students took to protesting, and one petition by Wendy Gibson ('63) made a number of points, and a succinct plead: "We consider it a beautiful little house which adds much to the campus. It is, among other things, a Sarah Lawrence tradition. It makes a nice dividing line between the old buildings and the new dorms. We expect, also, that tearing it down would involve spending Money. Isn't this what the administration is trying desperately to avoid? We understand that the argument against the 'community house' is that it detracts from the architect's conception of an 'even quadrangle.' It is our contention that the layout, with or without the community house, resembles a quadrangle in only the haziest sense. Let's not try to fit the campus into a mold that does not exist."
The house was nearing a state of deterioration from disuse when, in the 1980s, Rebecca Reynolds ('87) spearheaded a project to revamp the site and transform it into the “Communitea House.” That remains its official name today even as students know it simply as the “Teahaus.”
All of the profits made by the Teahaus are directed to the Students for Students Scholarship Fund (SSSF). The Teahaus is the cozy space on campus where students study, drink hot beverages and eat pastries made by student workers– the oasis with a long history.
Victoria Mycue ‘20

