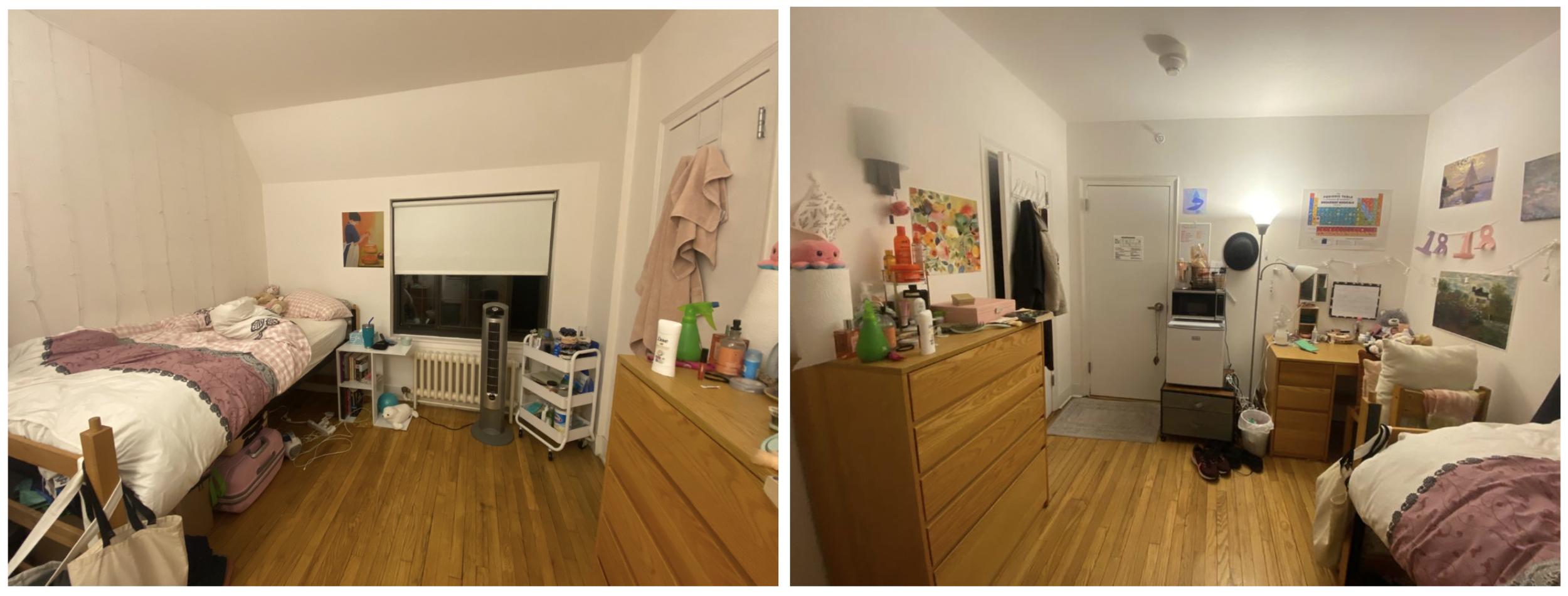SLC Housing Descriptions: First Year Only
Charlotte Shao ‘26
In accordance with a new policy enacted by the College last year, all first years are either placed on the North Lawn or the first two floors of Hill House. Unlike Hill House, the North Lawn is first year exclusive. Detailed below are descriptions of the first year dorms, with photos supplied by its residents. All dorms come equipped with beds, dressers, desks, and chairs. Most rooms have at least one closet. All first year housing is substance-free.
Westlands
(A triple and a bathroom in Westlands. Photo credits to Charlotte Shao '26.)
Westlands is the building between the North and South Lawns, right at the heart of campus. Dorms are on the third floor. This dorm has singles, doubles, and triples. Fire doors separate the rooms into groups with communal bathrooms. Laundry can be done nearby in Garrison. Westlands is a quiet dorm meant for students who prefer a calmer environment, with a student capacity of 26.
MacCracken
(A single in MacCracken. Photo credits to Lucille Whittier ‘24.)
MacCracken is directly on the right side of Westlands, along Mead Way. This dorm is a more typical style, with singles and doubles lined up along a hallway, though a set of dorms will share a jack-and-jill style bathroom. There is a study room/student lounge in the basement, as well as dance studios. MacCracken does not have in-house laundry, but laundry can be done nearby in Dudley Lawrence. MacCracken has a student capacity of 67.
Dudley Lawrence
(The Dudley Lawrence kitchenette. Photo credits to Skylar Smith ‘25.)
(Floorplan of Dudley Lawrence, taken from MySLC. Not drawn to scale.)
Dudley Lawrence is on the right side of Westlands to the left of MacCracken. It has three floors, mostly singles with jack-and-jill bathrooms, though there is one triple on the third floor. On the first floor, there is a kitchenette and a classroom. There is a laundry room in the basement with 4 washers and 4 dryers. Dudley Lawrence residents were not comfortable sharing photos of their rooms, but there are floor plans on MySLC. Dudley Lawrence has a student capacity of 44.
Titsworth
(Double in Titsworth. Photo credit to Ariana Spanopoulous '26.)
(A single in Titsworth, photo credits to Rachel O’Connor '26.)
Titsworth is on the right side of the Westlands, to the left of Dudley Lawrence. It has two floors, with a mixture of singles and doubles that share jack-and-jill style bathrooms. There is a kitchenette on the bottom floor, along with some professors’ offices and student classrooms. There are dance studios under Titsworth, as well as the Marjorie Leff Miller lecture hall, which is accessible by elevator. There is no in-house laundry, but laundry can be done nearby in either Dudley Lawrence or OSilas. Titsworth is a quiet dorm, with a student capacity of 36.
Osilas
(An OSilas single. Photo credit to Hannah Lormore '26.)
OSilas is on the right side of the North Lawn, towards the bottom of the hill. It has three floors, mostly singles with jack-and-jill style bathrooms, though there are a few doubles with their own bathrooms at the ends of the hallways. There is a lounge and kitchenette on the first floor, as well as small study lounges on each floor. There is a laundry room in the basement with 2 washers and 2 dryers. OSilas has a student capacity of 35.
Rothschild
(Rothschild: a double, the bathroom, the student common room/lounge, and the kitchen. Photo credits to Elias Stein '26.)
Rothschild, Garrison and Taylor, known colloquially as RGT, are somewhat newer dorms, connected on the inside. When you approach from Westlands, Rothschild is the first building on your left. This dorm is more of an apartment style, all singles, and some rooms have jack-and-jill style bathrooms while others have private bathrooms. Rooms are grouped with a kitchen and common room. One side of the building is accessible by elevator. Laundry can be done nearby in Garrison’s basement. Rothschild has a student capacity of 30.
Garrison
(A Garrison single, floor C. Photo credits to Johanna Krupski '26.)
(A Garrison double, photo credits to Kalli Gehlert '26.)
Garrison is the second building in RGT. It has four floors, labeled by letters B–E. This dorm is in a typical college style, with both singles and doubles, plus community bathrooms and kitchenettes at the ends of the halls. Laundry is available on the bottom floor, with 5 washers and 5 dryers. Garrison has elevator access on some floors and a student capacity of 59.
Taylor
(A Taylor double. Photo credits to Zeph Maffei '26.)
Taylor is the third building in RGT. It has four floors, labeled by letters A–D, accessible by elevator. This dorm is in a typical college style, with both singles and doubles, and community bathrooms and kitchenettes at the ends of the halls. This dorm also has single-gender housing by floor. Laundry can be done nearby in Garrison. Taylor has a student capacity of 61.
Hill House
(A double in Hill House, F layout. Photo credit to Sophie Grenke '25.)
(A kitchen and bathroom in Hill House, L layout. Photo credits to Tallulah Hawley '25.)
The first two floors of Hill House are designated for first years. There are different apartment styles, categorized by letters A–L, the layout of which is also available to view on MySLC. Singles, doubles, and triples are grouped together apartment-style to house 3 to 7 people around a semi-private bathroom and a kitchen. Larger apartments also have a communal space. There is laundry on the lobby floor, 10 washers and 10 dryers. Hill House is on the southwest end of campus by the Campbell Sports Center, only about a five minute walk from the heart of campus.
Hill House is also a short walk from the Cross County Center, a mall with department stores, restaurants, and a Stop and Shop grocery store. Hill House has a total student capacity of 385.















